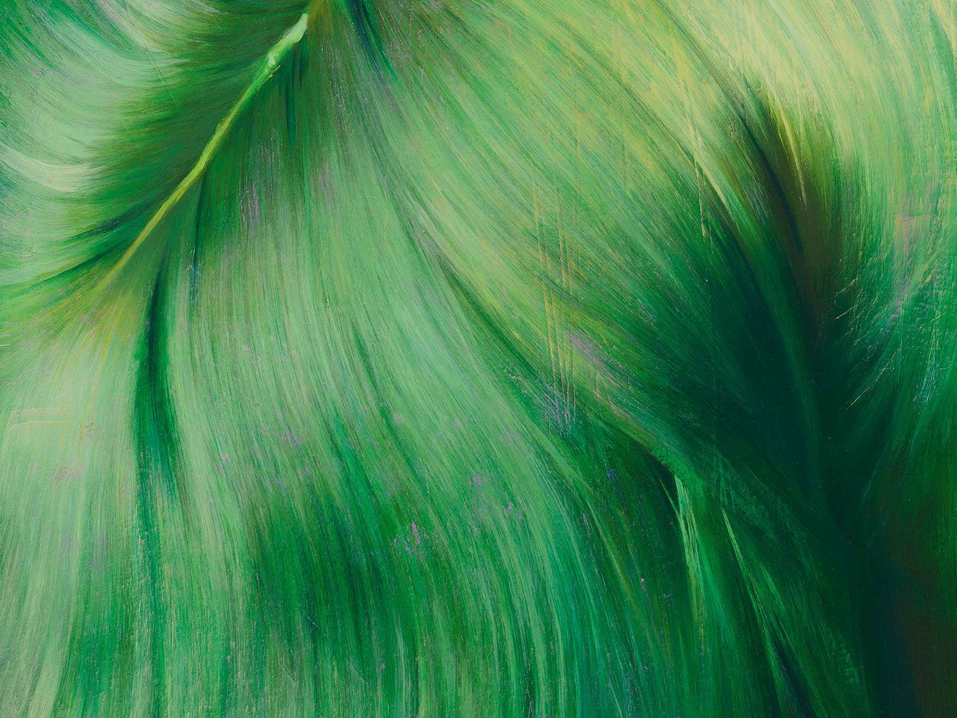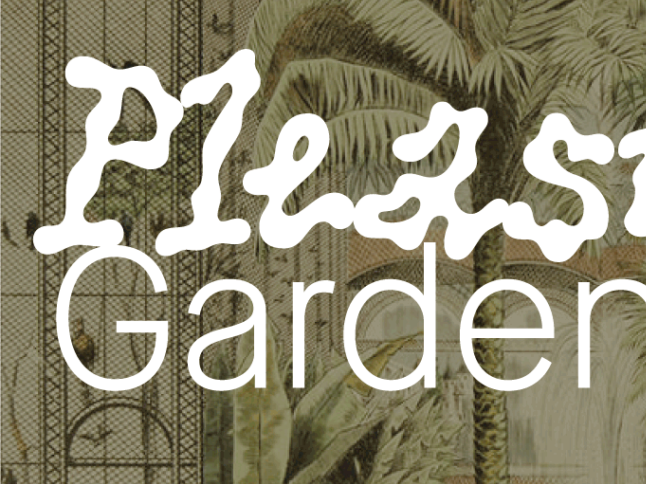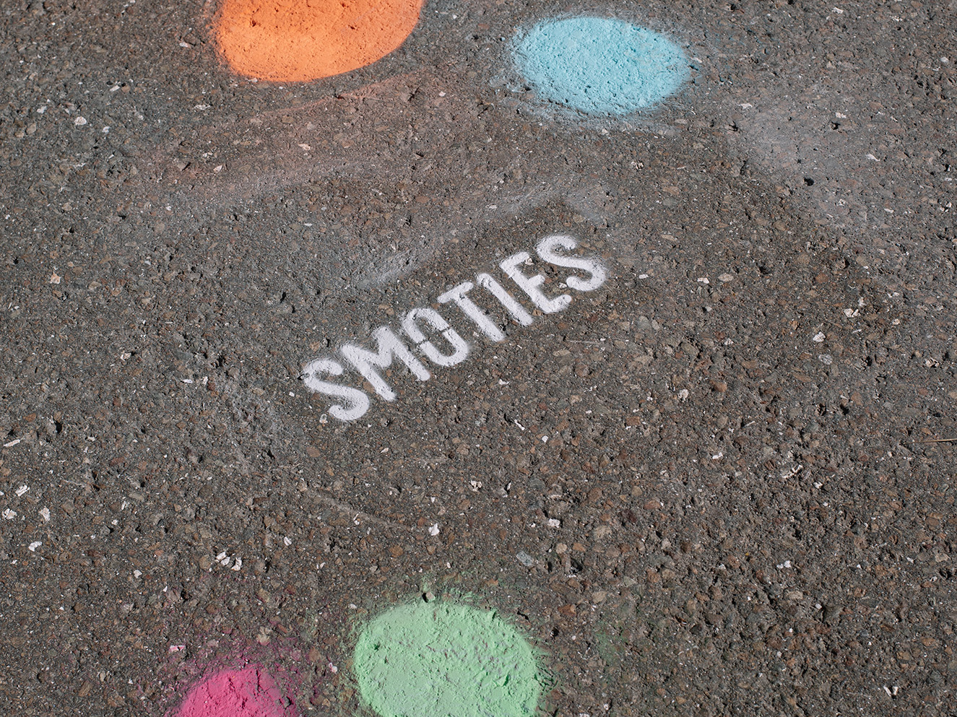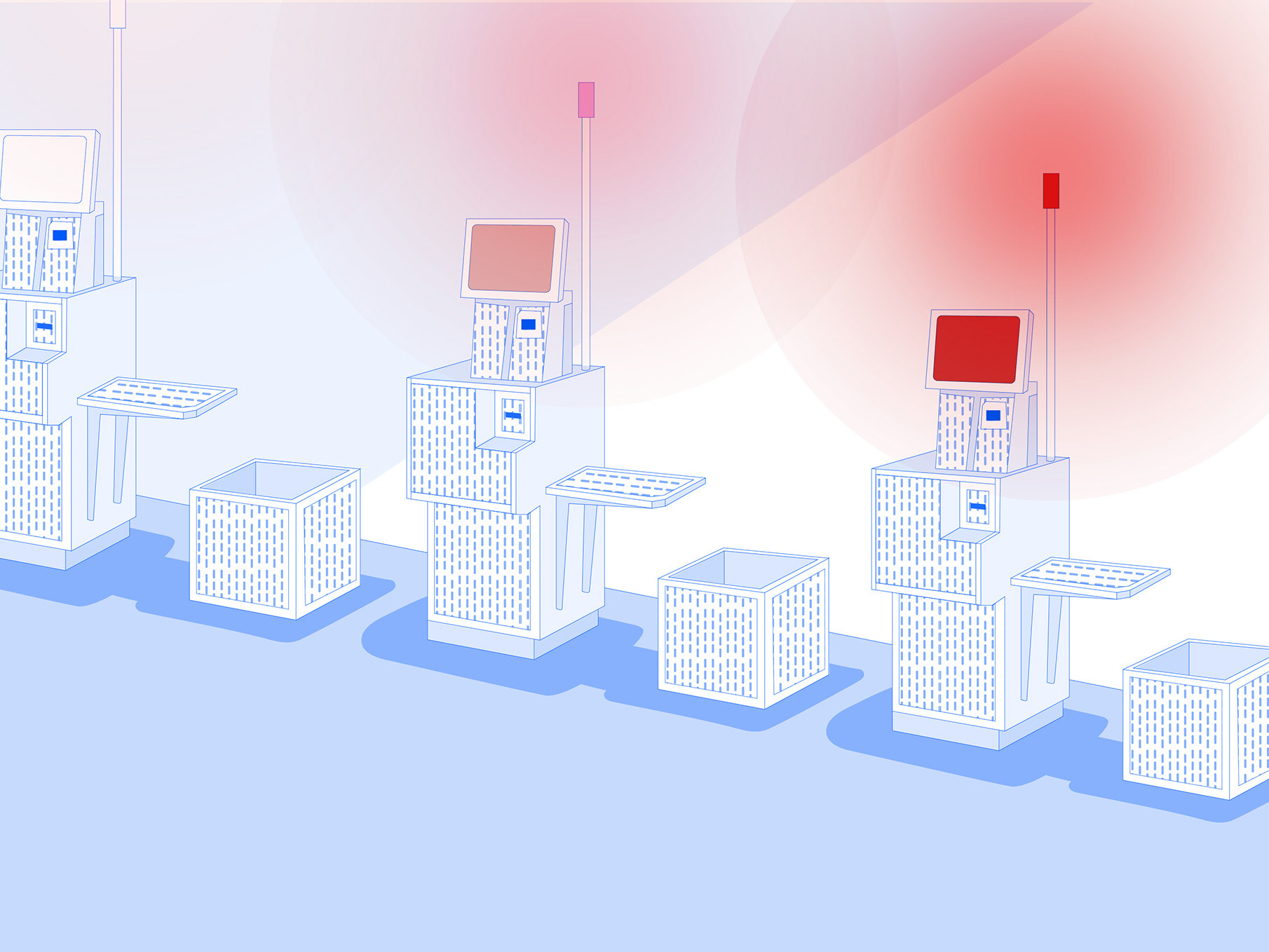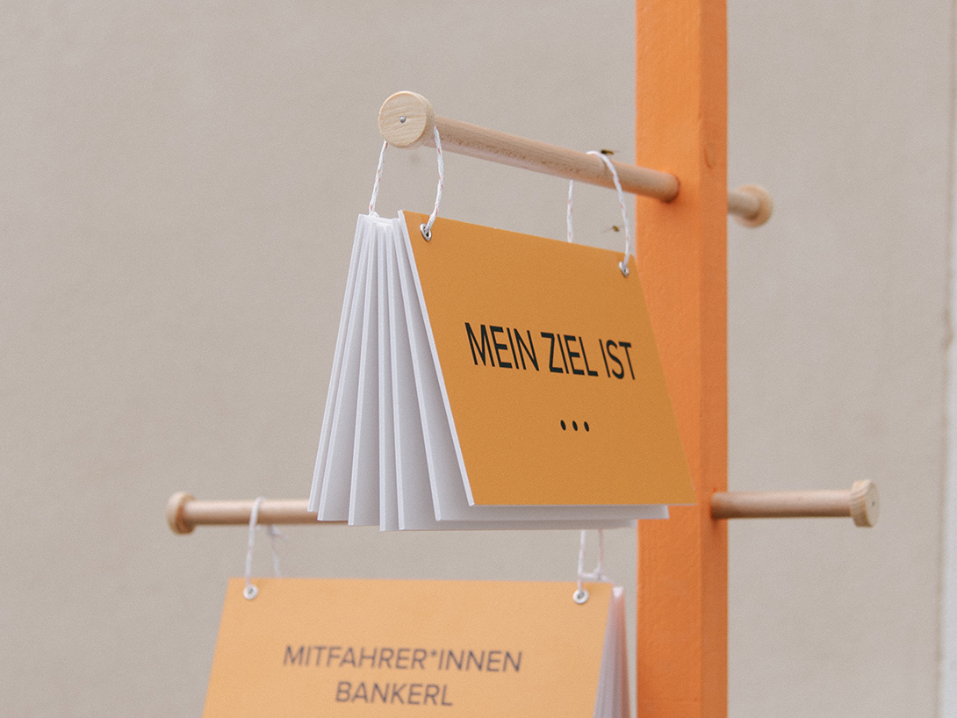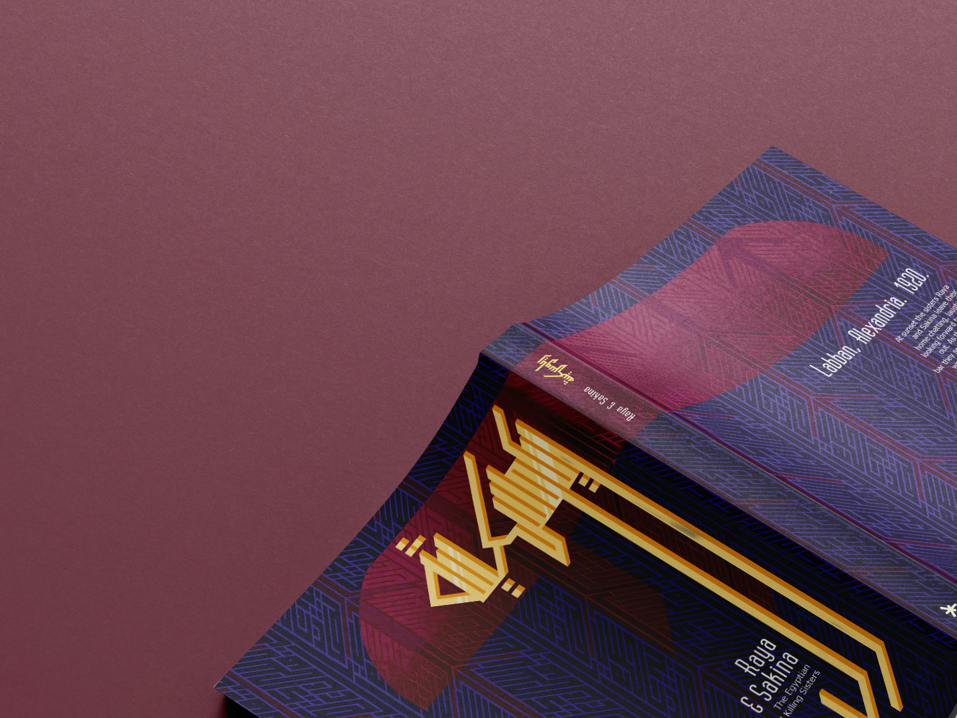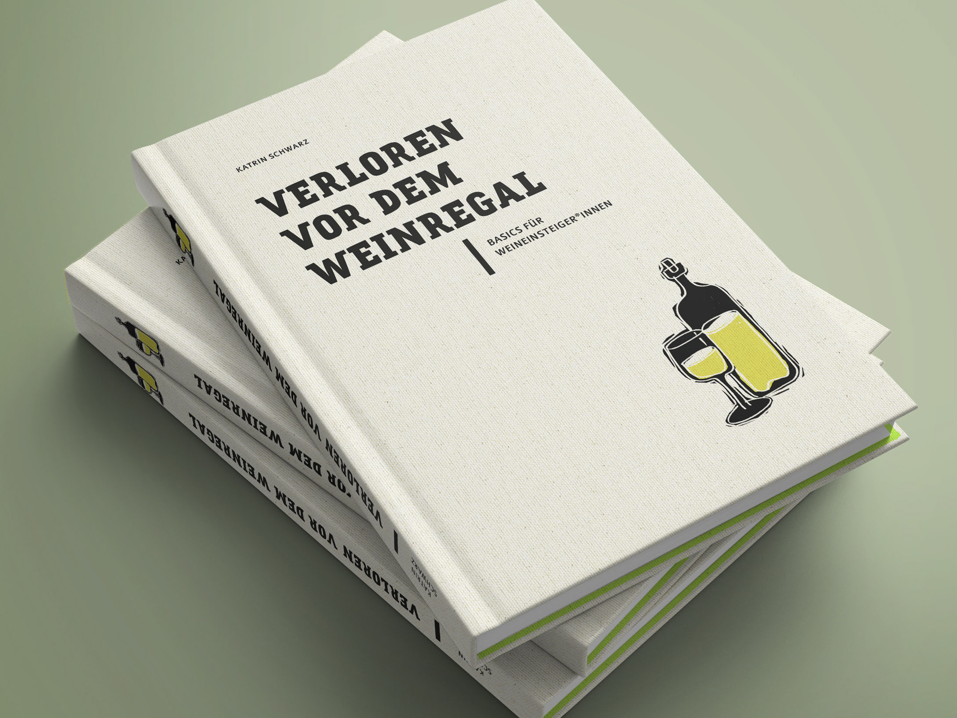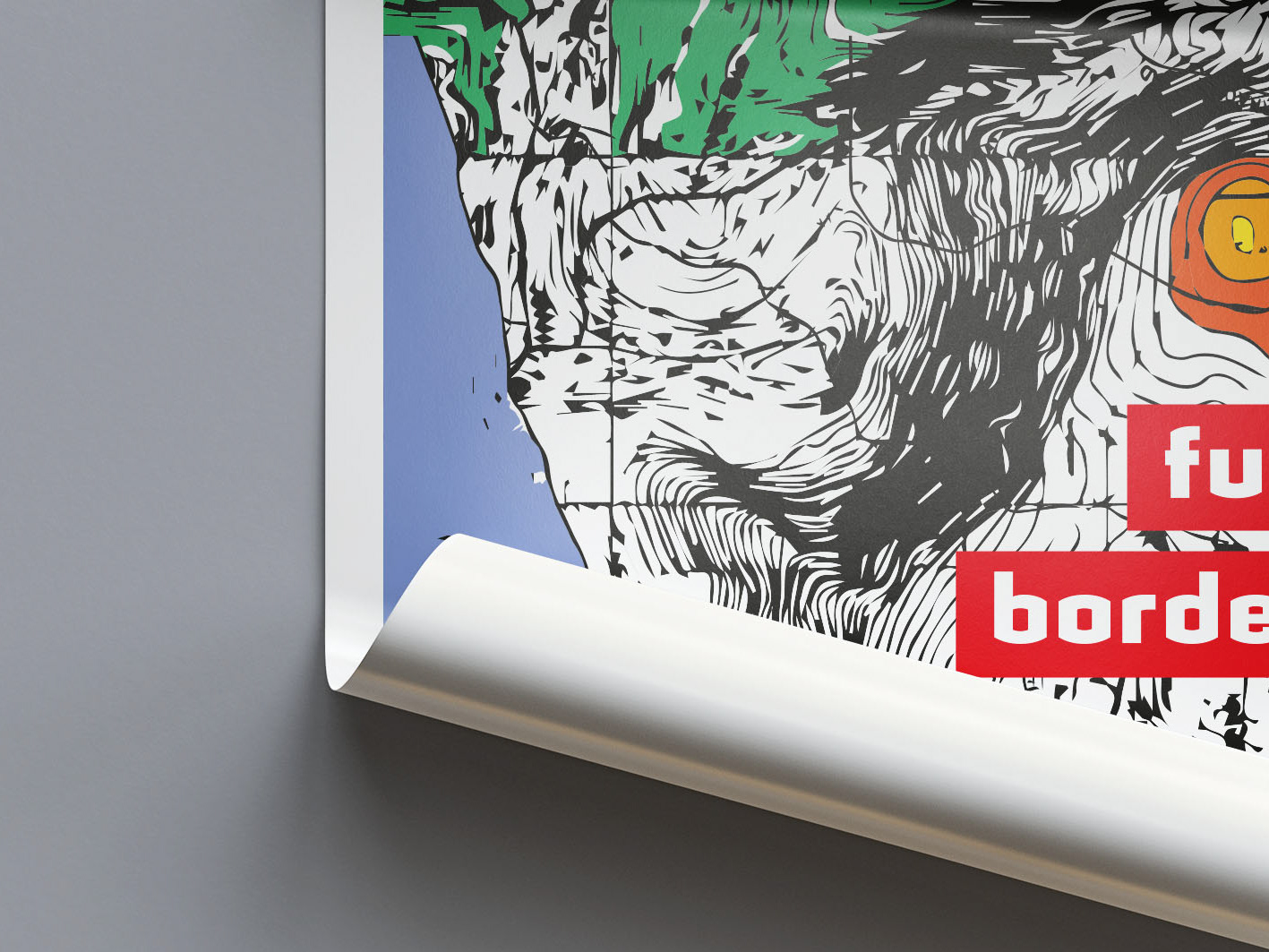[Mensuration – Floor Plans – 3D-Modeling]
The HALLE FÜR KUNST Steiermark is an exhibition venue for contemporary and modern art production located in Graz [AUT]. Built in the 1950s, the building's late-modernist architecture was inspired by the Secession in Vienna, and it is therefore considered to be one of the first White Cubes in Austria. Under the current management, parts of the building have been remodelled and the infrastructure modernised. In order to ensure accurate spatial planning updated floor plans and 3D models had to be created.
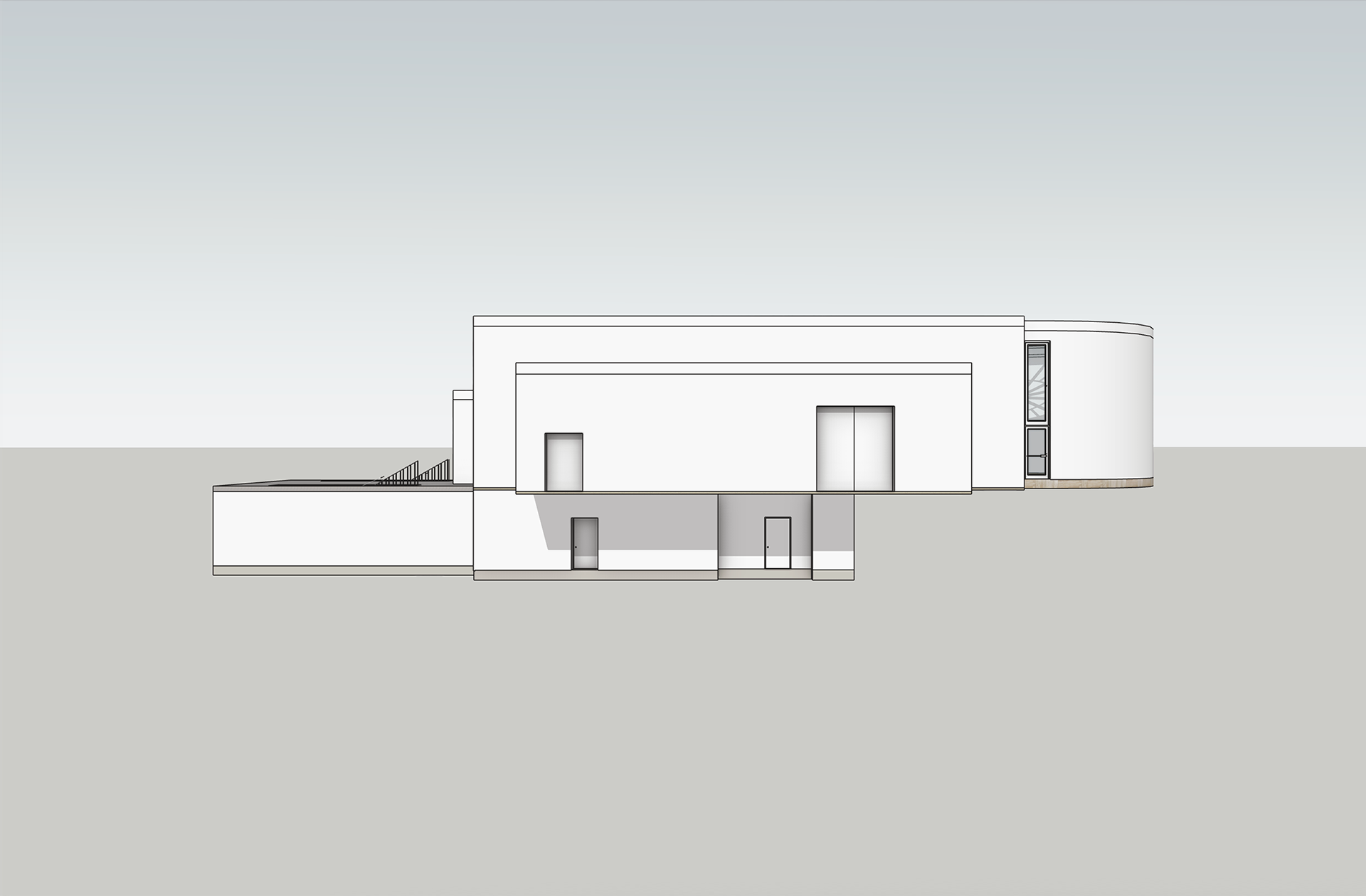
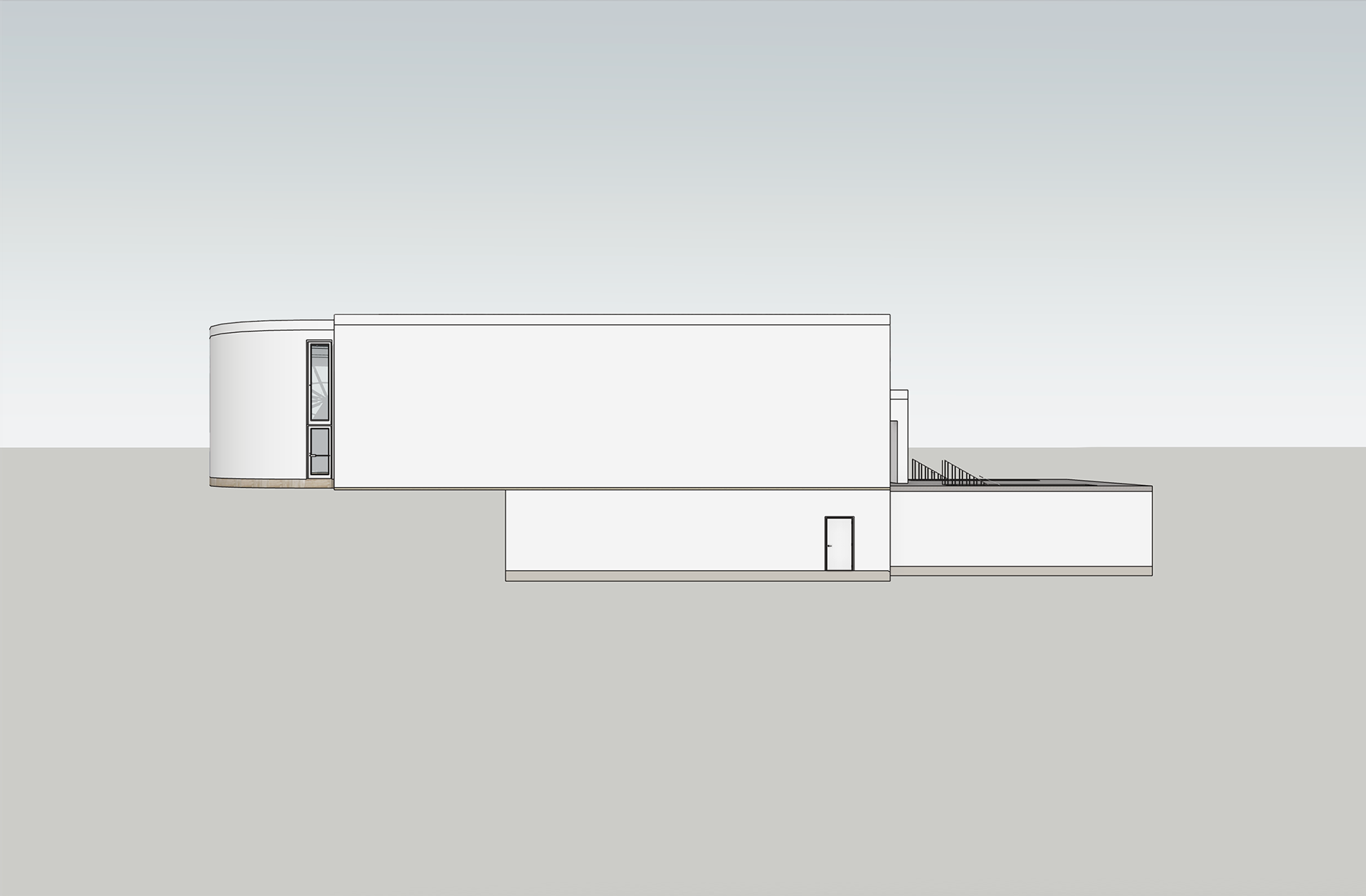
All existing floor plans showed old interim stages of the ongoing construction work. Therefore, the entire structure was measured with lasers in order to subsequently create updated floor plans. Based on these, 3D models were created in SketchUp, which have since been used to plan all upcoming exhibition layouts in detail.
Partners
